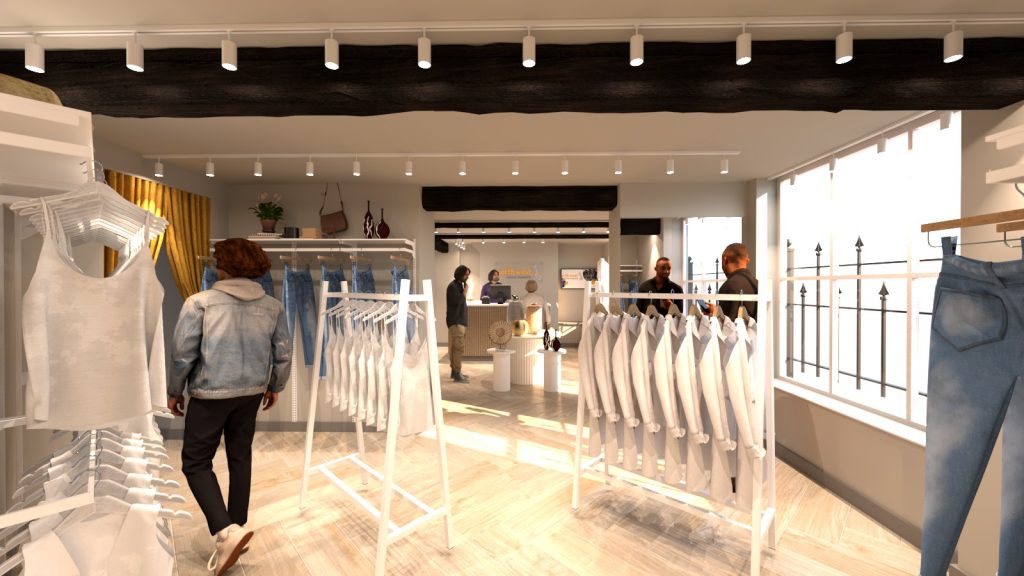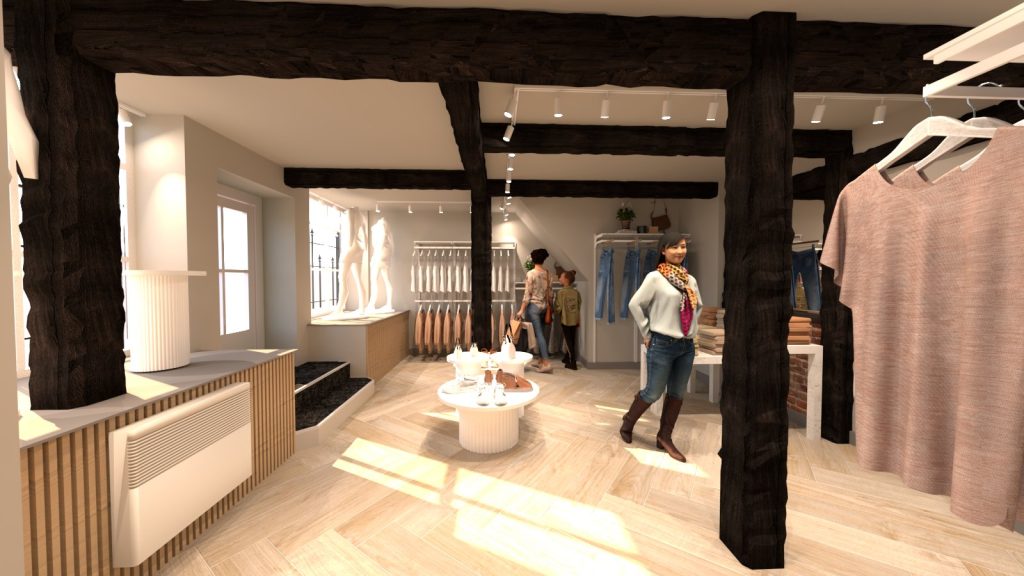Rische Group’s comprehensive retail design solutions form the foundation of successful store and showroom projects. Our expert team leverages industry-leading software including CAD, SketchUp, and advanced 3D rendering tools to create retail spaces that are both visually stunning and commercially effective for modern shopping experiences.

For property investors and landlords, we provide strategic retail design solutions that maximise commercial asset value and marketability, creating flexible store layouts that appeal to a wide range of potential retail tenants while optimising space efficiency.
For consultants and project managers, we offer technical retail design expertise that complements your existing specifications, delivering precise documentation and visualisations that ensure smooth implementation of your store vision while maintaining compliance with commercial building regulations.
For retailers and brands, we create bespoke store design solutions that perfectly align with your merchandising requirements, brand values, and customer journey strategies, transforming how your products are presented and experienced by shoppers.
Our comprehensive retail design process includes initial brand consultation and briefdevelopment, store layout planning excellence, detailed visualisation and concept development, technical design documentation, and specialist design services covering brand expression, retail acoustics, lighting schemes, display fixtures, and store accessibility.

We begin by thoroughly understanding each clients’ specific retail objectives—whether that’s maximising rental potential, implementing technical specifications efficiently, or creating a shopping environment that enhances product presentation and drives conversion.
For property developers, we focus on flexible retail designs with broad commercial appeal and future adaptability.
For consultants, we emphasise technical accuracy and buildability in shopping environments. For retailers, we prioritise customer experience and merchandising efficiency within the store environment.
Throughout the process, we provide implementation support including retail specification packages, value engineering workshops, site inspections, and design adaptations responding to changing market requirements.
What sets our retail design solutions apart is the powerful combination of cutting- edge technology and human creativity applied specifically to commercial environments. Our CAD expertise produces precise technical drawings of store layouts, our SketchUp proficiency creates intuitive 3D spatial models of retail interiors, and our advanced rendering capabilities deliver photorealistic visuals showing exactly how shops will look upon completion. This design-to-build approach ensures that what we design can be built within budget and timeline, regardless of whether we’re working on a shell retail unit, an operating store, or anything in between.
At Rische Group, we know that the best retail environments are about more than just shelves and displays—they’re immersive brand experiences that drive sales, inspire loyalty, and keep customers coming back. Our retail interior design service delivers creative, tailored solutions for shops, boutiques, department stores, and retail chains, helping your space stand out in a crowded market.

Brand-Driven Design
We work closely with you to understand your brand values, target market, and product offering. Our designers translate this insight into interiors that bring your brand story to life and create a memorable customer journey.
Customer Experience at the Core
Every detail, from the layout and lighting to fixtures and finishes, is designed to guide customers intuitively through your store, highlight your products, and create an environment that feels welcoming and inspiring.
Flexible & Functional Spaces
We design with both beauty and practicality in mind, ensuring your retail space supports efficient operations, easy product changes, and adaptable displays for seasonal promotions.
Innovative Solutions
Our designers incorporate the latest trends and technologies—think digital displays, interactive zones, smart shelving, and eco-friendly materials—to keep your store ahead of the curve.
Sustainability & Compliance
We use sustainable materials wherever possible and ensure every design meets the highest standards for safety, accessibility, and building regulations.
Consultation & Discovery
We start with a deep dive into your brand, business objectives, and customer needs, followed by a site survey to assess the space and opportunities.
Concept Creation
Our team develops mood boards, 3D visuals, and design concepts that illustrate how your new retail environment will look and feel.
Design Detailing
Every element is specified, from display fixtures and lighting to signage, flooring, and furniture—balancing style, durability, and compliance.
Collaboration at Every Stage
We work hand-in-hand with your team to refine the design, ensuring it matches your vision and can be easily implemented during the fit out.
Ready for Delivery
Detailed design documents and specifications make the transition to the build phase seamless—whether managed by Rische Group or your chosen contractors.
We’ve helped independent boutiques, national brands, and retail centres across the North West and beyond create memorable, high-performing spaces. Browse our Projects page to see examples and testimonials from our retail clients.
Create an environment that brings your brand to life and keeps customers engaged from the moment they step inside.
Contact Rische Group today for a design consultation—and let’s craft a retail interior that delivers real results.