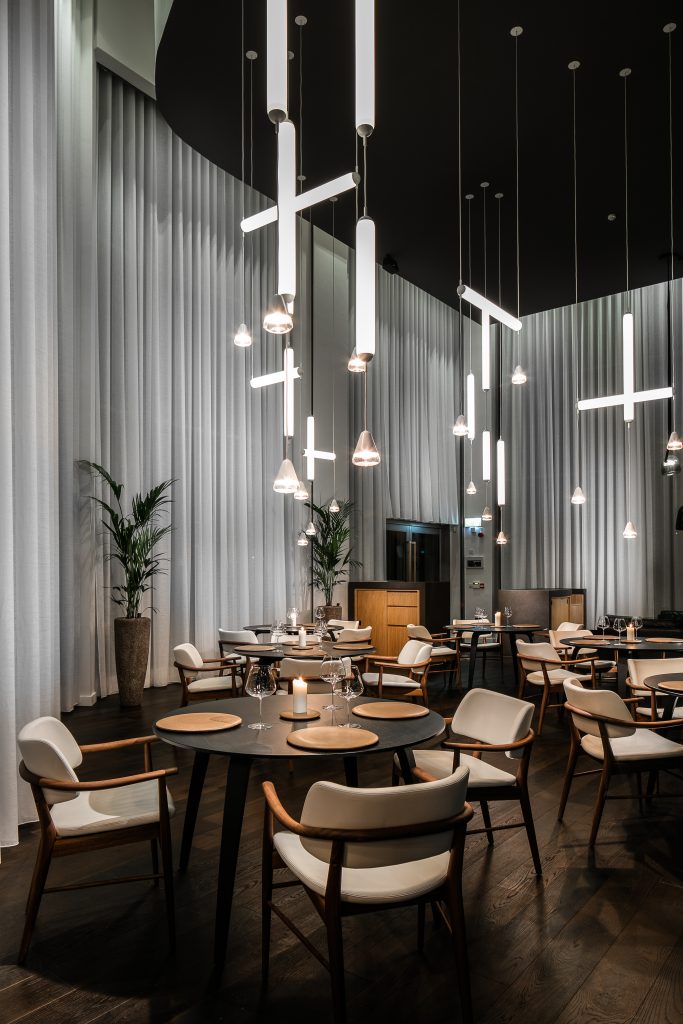We transform empty commercial shells into extraordinary dining environments through our comprehensive restaurant fit-out services. Whether you’re a property developer preparing new establishments, a consultant with existing specifications, or a restaurant operator seeking a bespoke dining facility, we craft complete solutions tailored precisely to your specific requirements. Our expertise spans both CAT A and CAT B fit-outs, allowing us to support clients at any stage of their restaurant development journey.

For property managers and restaurant investment groups, we provide comprehensive design development and specification of all base building elements to maximise dining potential and commercial value. For consultants and project
managers, we offer precise technical execution to bring restaurant specifications to life while ensuring compliance with food safety regulations and industry standards.
Our CAT A services deliver complete mechanical and electrical installations including restaurant-appropriate HVAC systems, lighting, power distribution, and building management systems. We install high-quality flooring solutions, ceiling systems, and develop core facilities essential to modern dining operations.
Our CAT B services include complete restaurant space division solutions with dining area designs, commercial kitchen facilities, service zones, and specialised floor finishes. We implement tailored lighting schemes to create dining atmosphere and ambiance, power and data infrastructure for point-of-sale systems and kitchen technology, and integrated systems essential for today’s restaurant experience. We deliver interiors that align with culinary brand identities, from wall treatments to signature design features, and handle all furniture and equipment installation to create memorable dining journeys through reception areas, dining spaces, private dining rooms, and service facilities.

For restaurant chains seeking to maximise venue value, our process begins with a comprehensive assessment of operational requirements and building potential, followed by strategic specification development that enhances customer experience while controlling costs.
For independent restaurateurs and franchise partners requiring comprehensive service, we begin with in-depth consultation to understand your culinary philosophy and dining experience vision, followed by strategic space planning and creative design development tailored to enhance the gastronomic experience.
For consultants and project managers with established plans, we provide detailed technical analysis, value engineering recommendations, and quality implementation with minimal disruption to operational environments.
In all cases, we conduct thorough site assessments, prepare or refine construction documentation, secure necessary approvals including food safety and licensing requirements, and manage the entire restaurant construction process. We coordinate all trades, handle furniture and equipment installation, system commissioning, and provide thorough handover including staff training and documentation.
Our process ensures restaurant spaces are delivered to the highest standard, supporting culinary operations while providing flexibility for menu changes and evolving dining trends.