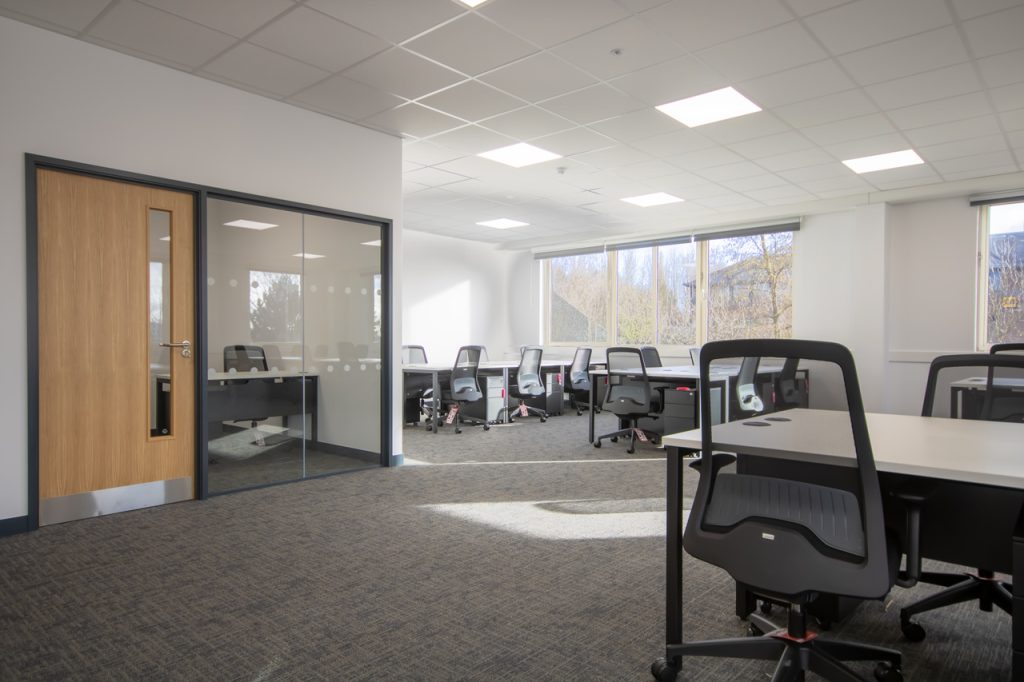Our office refurbishment solutions offer far more than simply upgrading an existing workspace—they present an opportunity to transform how businesses operate within their physical environment. At Rische Group, we collaborate with leading organisations across the UK, bringing our expertise to every office project we undertake, whether working with property owners enhancing commercial asset value, consultants implementing technical office specifications, or end-users revitalising their corporate working environments.

For property investors and landlords, we provide office refurbishment solutions that increase marketability and rental potential in the commercial sector, modernising workspaces while maintaining flexibility for future corporate tenants.
For consultants and project managers, we offer technical expertise to execute predetermined office specifications with precision, ensuring compliance with workplace regulations while delivering exceptional quality in commercial environments.
For occupiers and end-users, we create practical, inspiring office spaces that align perfectly with corporate brand, workplace culture, and operational requirements, enhancing the overall employee experience and productivity.
Our office refurbishment services enable all clients to embrace the latest workplace technology, adopt agile working practices, introduce operational efficiencies, and maximise value from existing commercial spaces—all without the disruption of relocation or complete office fit-out.

As office refurbishment specialists, we invest time in understanding each client’s unique vision and requirements. For property owners, we focus on commercial market trends and office asset enhancement; for consultants, we emphasise technical excellence and value engineering in workplace settings; for end-users, we prioritise business objectives and contemporary workplace experience.
Our user-focused methodology ensures every office service we provide is truly bespoke, tailored specifically to project goals and stakeholder needs within the commercial environment. When working with Rische Group, you’re partnering with specialists who adapt their approach to deliver optimal outcomes, whether refreshing a tired office interior, implementing technical upgrades to workplace infrastructure, or completely transforming an existing commercial space to meet evolving business requirements and modern working practices.