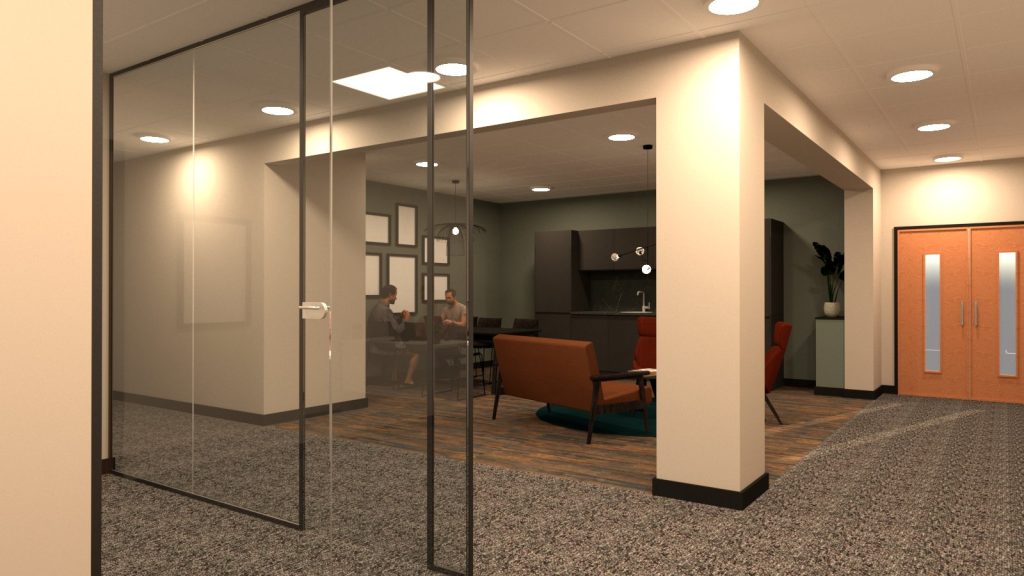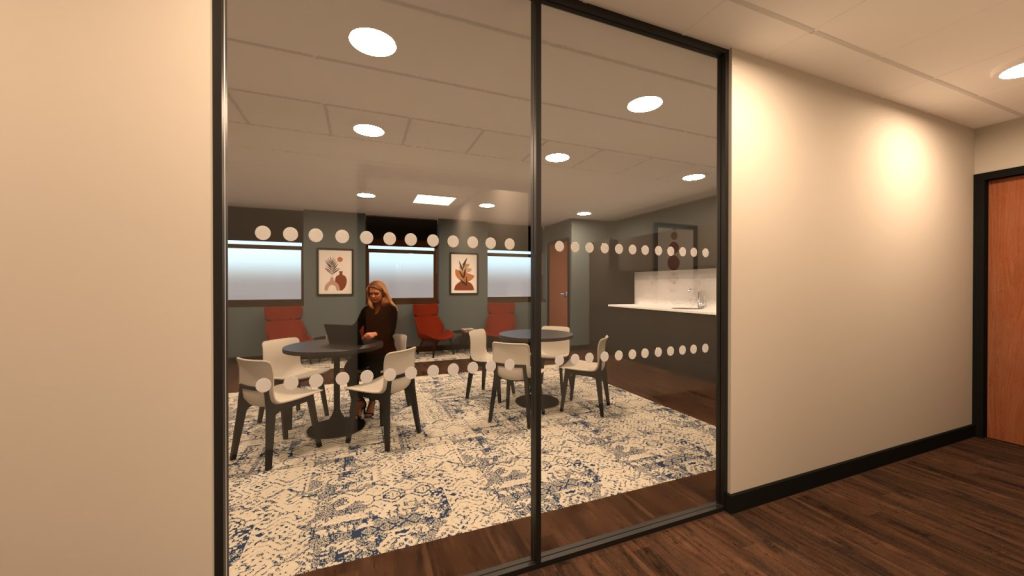Rische Group’s comprehensive healthcare design solutions form the foundation of successful hospital, GP surgery, and medical centre projects. Our expert team leverages industry-leading software including CAD, SketchUp, and advanced 3D rendering tools to create healthcare spaces that are both clinically effective and psychologically supportive for modern patient experiences.

For healthcare property managers and trust boards, we provide strategic design solutions that maximise clinical value and functionality, creating flexible medical layouts that support diverse care pathways while optimising space efficiency and infection control.
For consultants and project managers, we offer technical healthcare design expertise that complements your existing specifications, delivering precise\ documentation and visualisations that ensure smooth implementation of your facility vision while maintaining compliance with stringent medical regulations.
For hospitals, GP practices and medical centres, we create bespoke design solutions that perfectly align with your clinical requirements, healthcare values, and patient journey strategies, transforming how your medical services are delivered and experienced.
Our comprehensive healthcare design process includes initial clinical consultation and brief development, medical space planning excellence, detailed visualisation and concept development, technical design documentation, and specialist design services covering healthcare identity, acoustic treatments for patient privacy, lighting schemes for clinical accuracy, furniture specification for patient comfort, and facility accessibility.

We begin by thoroughly understanding each client's specific healthcare objectives—whether that’s maximising facility potential, implementing technical specifications efficiently, or creating a clinical environment that enhances patient wellbeing and supports medical outcomes.
For healthcare trusts, we focus on flexible designs with broad clinical applicability and future adaptability. For consultants, we emphasise technical accuracy and buildability in medical environments. For providers, we prioritise patient experience and clinical efficiency within the healthcare environment.
Throughout the process, we provide implementation support including healthcare specification packages, value engineering workshops, site inspections, and design adaptations responding to changing medical requirements.
What sets our healthcare design solutions apart is the powerful combination of cutting-edge technology and human creativity applied specifically to medical environments. Our CAD expertise produces precise technical drawings of hospital and practice layouts, our SketchUp proficiency creates intuitive 3D spatial models of healthcare interiors, and our advanced rendering capabilities deliver photorealistic visuals showing exactly how facilities will look upon completion. This design-to-build approach ensures that what we design can be built within budget and timeline, regardless of whether we’re working on a new hospital department, an operating GP surgery, or anything in between.
At Rische Group, we know that exceptional healthcare starts with exceptional environments. Our medical interior design service creates inspiring, functional, and fully compliant spaces for surgeries, clinics, private practices, and healthcare centres across the UK. We bring a sensitive, human-centred approach to every project—ensuring that patients, practitioners, and staff all benefit from considered, purposeful design.

Patient-Centred Environments
We design interiors that prioritise patient wellbeing and comfort, using calming colour palettes, natural light, and intelligent layouts to reduce anxiety and support healing.
Compliant & Future-Proof
Every scheme is developed to meet or exceed all current healthcare regulations, including CQC and NHS/HTM standards. We design with infection control, accessibility, and future adaptability in mind.
Smart, Efficient Workflows
We create layouts that enhance clinical efficiency, optimise patient flow, and provide discreet zones for privacy, consultation, and staff use.
Specialist Materials & Finishes
Our designers specify medical-grade, easy-to-clean, and durable materials that meet infection prevention requirements and stand up to high-traffic use.
Brand Identity & Professionalism
Whether you’re a GP surgery, dental practice, or private clinic, we ensure your interior design reflects your organisation’s values and instils confidence in every visitor.
Consultation & Needs Analysis
We listen to your objectives, challenges, and aspirations, conducting a thorough site assessment to understand the unique needs of your service.
Concept Development
Our team produces design concepts, mood boards, and 3D visuals to bring your new medical space to life and support decision-making.
Design Detailing
Every aspect is considered—from reception and waiting areas to clinical rooms and staff zones—with detailed specifications for compliance, durability, and comfort.
Collaboration & Flexibility
We involve you throughout the design journey, welcoming feedback and refining ideas to ensure the end result matches your vision and practical requirements.
Handover for Implementation
All plans and design documents are prepared for a smooth build phase, whether managed by our in-house team or your preferred contractors.
We have delivered successful interior design projects for surgeries, clinics, dental practices, and specialist centres throughout the North West and beyond. View our Projects page for recent examples and testimonials from healthcare clients.