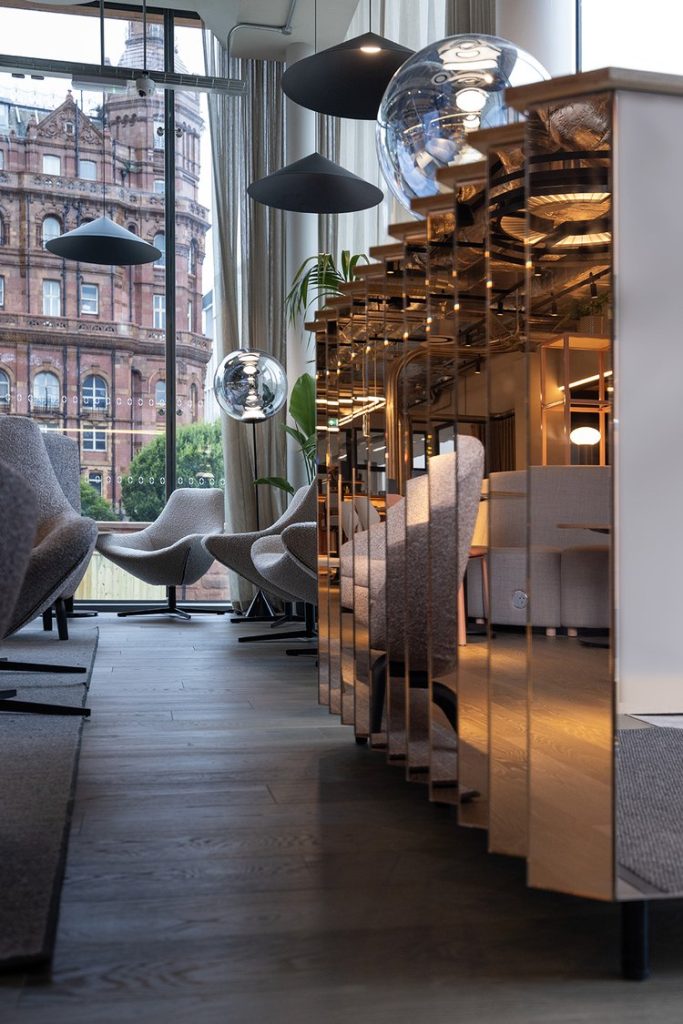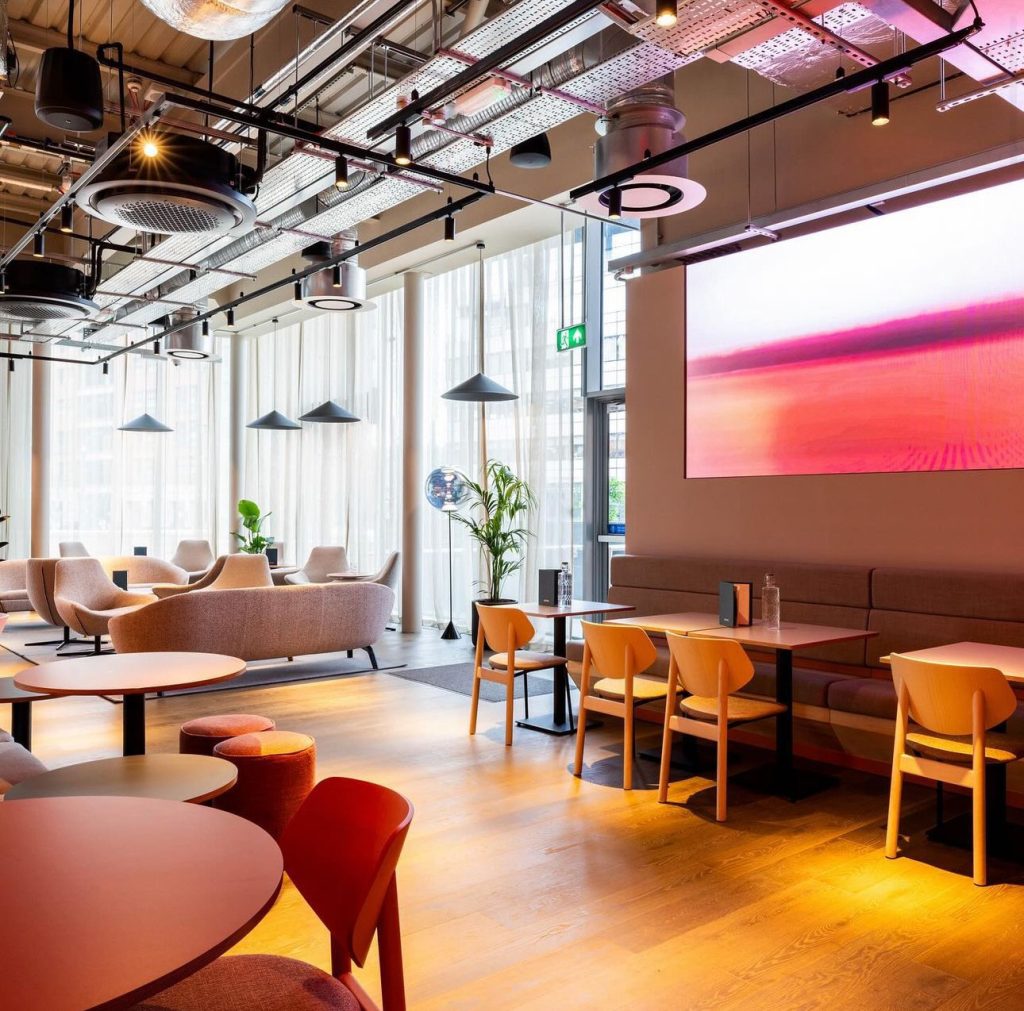We transform empty shells into extraordinary hospitality environments through our comprehensive commercial fit-out services. Whether you’re a property developer preparing restaurant spaces for market, a consultant with existing specifications, or a hospitality brand seeking a bespoke dining or accommodation environment, we craft complete solutions tailored precisely to your specific requirements. Our expertise spans both CAT A and CAT B fit-outs, allowing us to support clients at any stage of their hospitality development journey.

For property owners and investors, we provide comprehensive hospitality design development and specification of all base building elements to maximise rental potential in the competitive food, beverage and accommodation market. For consultants and project managers, we offer precise technical execution to bring hospitality specifications to life while ensuring compliance with food safety and accommodation regulations.
Our CAT A services deliver complete mechanical and electrical installations including hospitality-appropriate HVAC systems, lighting, power distribution, and building management systems. We install high-quality flooring solutions, ceiling systems, and develop core facilities essential to modern food service and accommodation environments.
Our CAT B services include complete hospitality space division solutions with front- of-house aesthetics, back-of-house operational areas, guest rooms, and specialised floor finishes. We implement tailored lighting schemes to create ambience, power and data infrastructure for POS and booking systems, and integrated technology systems essential for today’s guest experience. We deliver interiors that align with hospitality brand identities, from wall treatments to custom graphics, and handle all fixture and furniture installation to create compelling customer journeys through bars, restaurants, cafés, and hotels.

For property owners seeking to maximise hospitality asset value, our process begins with a comprehensive assessment of market requirements and building potential, followed by strategic specification development that enhances lettability while controlling costs.
For hospitality brands requiring comprehensive service, we begin with in-depth consultation to understand your operational requirements and brand identity, followed by strategic space planning and creative design development tailored to enhance the guest experience.
For consultants and project managers with established plans, we provide detailed technical analysis, value engineering recommendations, and quality implementation with minimal disruption to trading environments.
In all cases, we conduct thorough site assessments, prepare or refine construction documentation, secure necessary approvals, and manage the entire hospitality construction process. We coordinate all trades, handle furniture and equipment installation, system commissioning, and provide thorough handover including training and documentation. Our process ensures hospitality spaces are delivered to the highest standard, supporting food service operations while providing flexibility for seasonal changes and future needs.
At Rische Group, we understand that a showroom is more than just a display space—it’s the heart of your brand and the ultimate stage for your products. Our showroom fit out service delivers striking, functional, and immersive environments designed to engage customers, inspire confidence, and maximise sales.

Tailored, Brand-Focused Solutions
Every showroom we create is bespoke, carefully designed to reflect your brand’s unique identity, values, and market positioning. We work closely with you to understand your products, target audience, and business goals, translating them into a space that makes a lasting impression.
Expertise Across Sectors
Whether you’re in automotive, furniture, technology, fashion, or any other sector, our team has the experience and insight to deliver showrooms that both look exceptional and work seamlessly for staff and customers.
Design-Led Approach
Our creative designers develop bold, inviting layouts, stunning product displays, and innovative features—ensuring every inch of your showroom is working hard for your business.
Functionality Meets Aesthetics
From lighting, flooring, and display systems to integrated tech and storage, we balance style with practicality to create a showroom that’s easy to use, maintain, and adapt.
Quality Craftsmanship & Project Management
Our in-house trades and project managers ensure every aspect of your fit out is delivered to the highest standards, on time and within budget—with minimal disruption to your operations.
Consultation & Briefing
We start with a deep dive into your brand, product range, and objectives, followed by a detailed site survey and requirements gathering.
Concept Design & Visualisation
Our design team creates mood boards, layout plans, and 3D visuals to help you see your future showroom before works begin.
Specification & Planning
Every feature is specified for buildability, compliance, and durability, and a clear schedule is mapped out for a smooth delivery.
On-Site Delivery
Our skilled tradespeople and project managers handle everything from construction and finishes to display installation and tech integration.
Handover & Support
We complete a thorough quality check, hand over your finished showroom ready for launch, and offer ongoing support as needed.
Rische Group has successfully delivered showroom fit outs for clients across retail, automotive, technology, and more. Explore our Projects page to see how we help brands stand out and succeed.
Create a space that sells, inspires, and elevates your brand.
Contact Rische Group today for a free consultation—and let’s bring your new showroom to life.