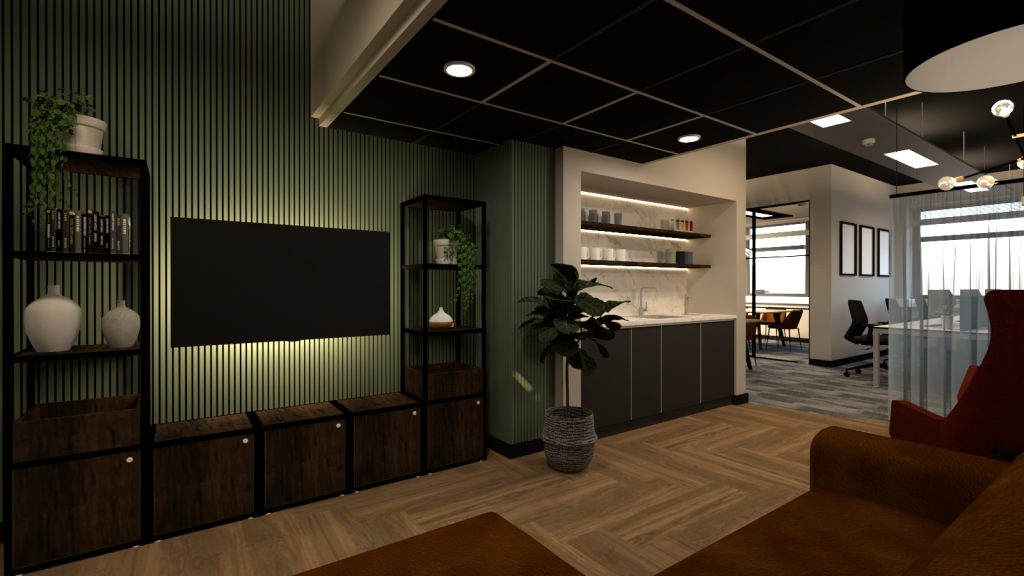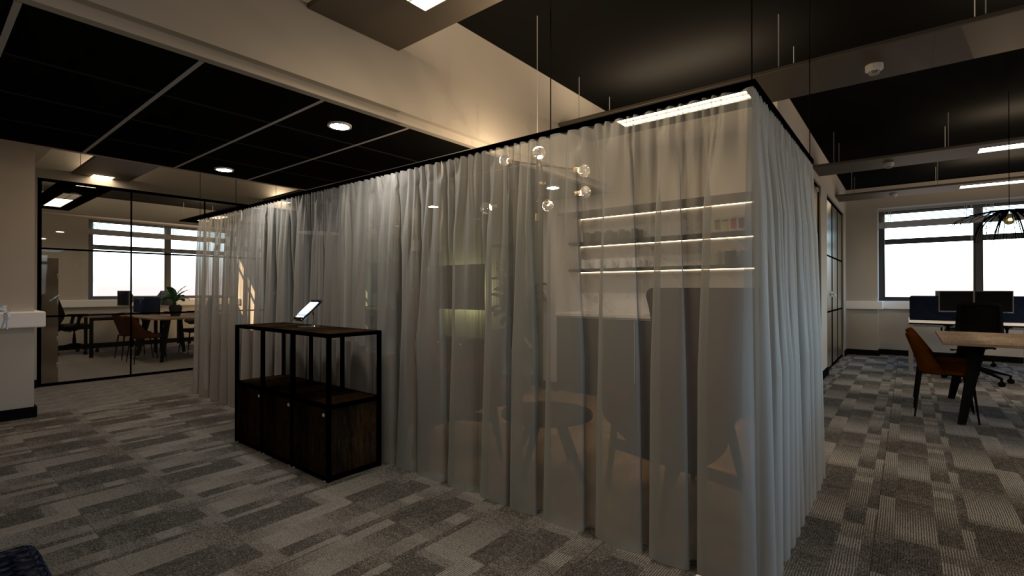Rische Group’s comprehensive event space design solutions form the foundation of successful venue, conference centre, and function facility projects. Our expert team leverages industry-leading software including CAD, SketchUp, and advanced 3D rendering tools to create event environments that are both visually spectacular and operationally effective for modern celebration experiences.

For event property managers and investment groups, we provide strategic design solutions that maximise commercial value and functionality, creating flexible venue layouts that support diverse event types while optimising space efficiency and revenue potential.
For consultants and project managers, we offer technical event design expertise that complements your existing specifications, delivering precise documentation and visualisations that ensure smooth implementation of your venue vision while maintaining compliance with licensing and safety regulations.
For event venues, conference centres and function facilities, we create bespoke design solutions that perfectly align with your venue requirements, target markets, and operational strategies, transforming how your event services are delivered and experienced.
Our comprehensive event design process includes initial venue consultation and brief development, event space planning excellence, detailed visualisation and concept development, technical design documentation, and specialist design services covering venue identity implementation, acoustic treatments for optimal sound quality, lighting schemes for atmosphere and functionality, furniture specification for versatility and comfort, and venue accessibility compliance.

We begin by thoroughly understanding each client's specific event objectives–whether that’s maximising venue potential, implementing technical specifications efficiently, or creating an event environment that enhances guest satisfaction and supports commercial success.
For event venue groups, we focus on flexible designs with broad market appeal and future adaptability. For consultants, we emphasise technical accuracy and buildability in celebration environments. For independent operators, we prioritise guest experience and operational efficiency within the venue environment.
Throughout the process, we provide implementation support including event specification packages, value engineering workshops, site inspections, and design adaptations responding to changing market demands and licensing requirements.
What sets our event space design solutions apart is the powerful combination of cutting-edge technology and human creativity applied specifically to celebration environments. Our CAD expertise produces precise technical drawings of venue and function layouts, our SketchUp proficiency creates intuitive 3D spatial models of event interiors, and our advanced rendering capabilities deliver photorealistic visuals showing exactly how venues will look upon completion. This design-to-build approach ensures that what we design can be built within budget and timeline, regardless of whether we’re working on a new wedding venue, an operating conference facility, or anything in between.

Bespoke Design Concepts
We don’t believe in one-size-fits-all. Every event space is unique, and our designers work with you to capture your vision, brand, and the type of experiences you want to create.
Flexible & Adaptable Layouts
We create multi-purpose interiors that transition effortlessly between events—accommodating everything from corporate conferences and product launches to weddings and private celebrations.
Atmosphere by Design
Lighting, acoustics, furnishings, and finishes are all carefully considered to set the mood, ensure comfort, and support the technical demands of any event.
Brand Identity
Your venue should reflect your identity. We incorporate branded elements, signature features, and custom touches that make your event space instantly recognisable and memorable.
Attention to Flow & Functionality
We design with every detail in mind, from optimised guest circulation to backstage spaces, storage, and staff zones—ensuring seamless operation for both public and private events.
Consultation & Discovery
We begin by listening to your goals, challenges, and aspirations, gaining a clear understanding of the types of events you’ll host and the audiences you want to attract.
Concept Development
Our team creates mood boards, layouts, and 3D visuals, helping you to visualise the transformation and refine your preferences.
Design Detailing
Every element is specified, from feature walls and bespoke joinery to flexible furniture solutions and specialist lighting schemes.
Collaboration All the Way
We work closely with you throughout the journey—welcoming feedback, refining the design, and ensuring your vision comes to life.
Handover for Fit Out
Detailed plans and specifications ensure a smooth transition into the fit out phase, whether delivered by our in-house team or your chosen contractors.
We’ve transformed event venues of all shapes and sizes across the North West and beyond. Take a look at our Projects page for inspiration, and see how our design expertise has helped clients create extraordinary venues that guests remember.