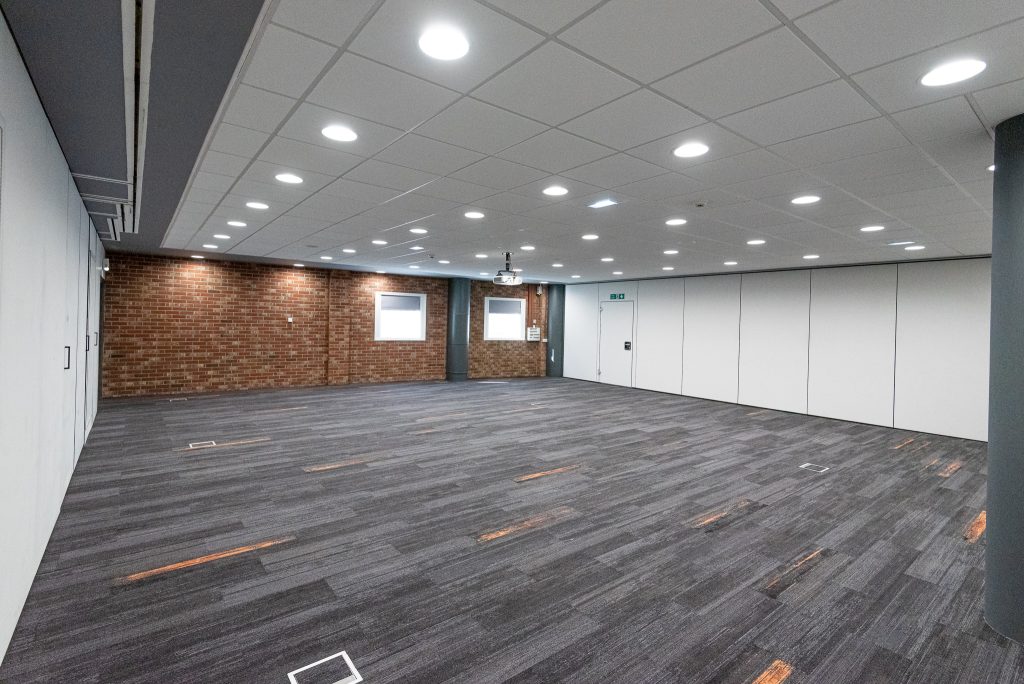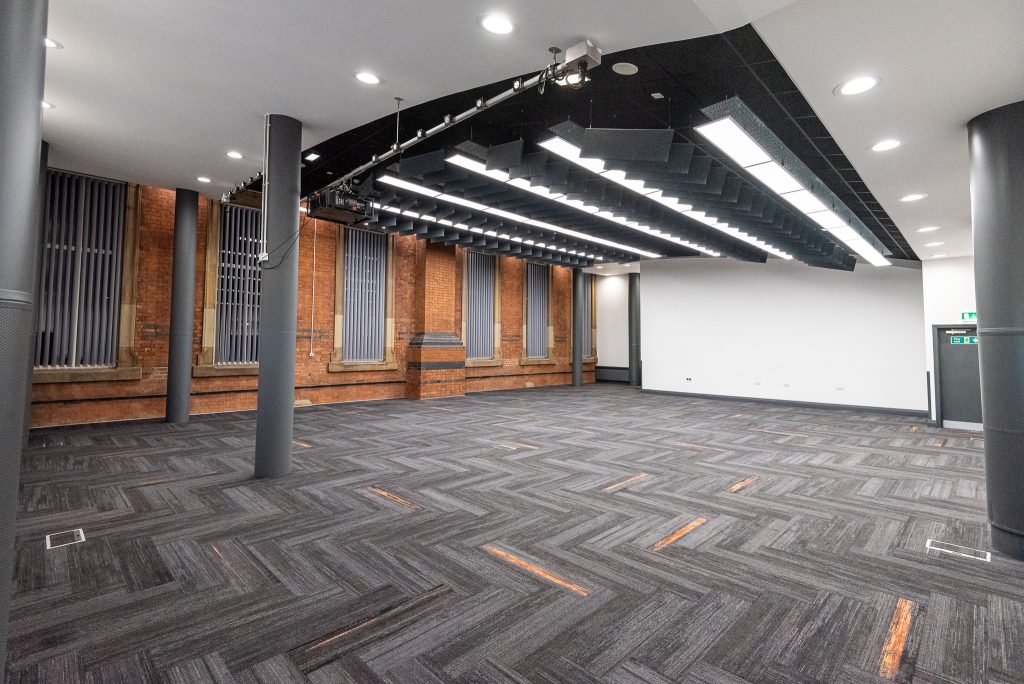We transform empty commercial shells into extraordinary event environments through our comprehensive event space fit-out services. Whether you’re a property developer preparing new venues, a consultant with existing specifications, or an event operator seeking a bespoke function facility, we craft complete solutions tailored precisely to your specific requirements. Our expertise spans both CAT A and CAT B fit-outs, allowing us to support clients at any stage of their event venue development journey.

For property managers and investment groups, we provide comprehensive design development and specification of all base building elements to maximise event potential and commercial value. For consultants and project managers, we offer precise technical execution to bring event space specifications to life while ensuring compliance with venue licensing regulations and safety standards.
Our CAT A services deliver complete mechanical and electrical installations including event-appropriate HVAC systems, lighting, power distribution, and building management systems. We install high-quality flooring solutions, ceiling systems, and develop core facilities essential to modern event venues.
Our CAT B services include complete event space division solutions with function area designs, reception zones, flexible entertainment areas, and specialised floor finishes. We implement tailored lighting schemes to create atmosphere and versatility, power and data infrastructure for audio-visual systems and event technology, and integrated systems essential for today’s event experience. We deliver interiors that align with venue identities, from wall treatments to signature design features, and handle all furniture and equipment installation to create engaging guest journeys through reception areas, main function spaces, breakout zones, and service facilities.

For event venue groups seeking to maximise facility value, our process begins with a comprehensive assessment of operational requirements and building potential, followed by strategic specification development that enhances guest experience while controlling costs.
For independent operators and venue managers requiring comprehensive service, we begin with in-depth consultation to understand your event philosophy and guest experience vision, followed by strategic space planning and creative design development tailored to enhance the celebration and gathering experience.
For consultants and project managers with established plans, we provide detailed technical analysis, value engineering recommendations, and quality implementation with minimal disruption to operational environments.
In all cases, we conduct thorough site assessments, prepare or refine construction documentation, secure necessary approvals including venue licensing requirements, and manage the entire event construction process. We coordinate all trades, handle furniture and equipment installation, system commissioning, and provide thorough handover including staff training and documentation. Our process ensures event spaces are delivered to the highest standard, supporting operational efficiency while providing flexibility for diverse event types and future venue requirements.

Tailored for Every Occasion
We create event spaces that are as versatile as your ambitions. From conference and exhibition halls to banqueting suites, live performance venues, and function rooms, we deliver fit outs that adapt seamlessly to your requirements.
Design-Led Approach
Our experienced team works with you to maximise the potential of your space. We consider acoustics, lighting, sightlines, and flow—ensuring your venue is comfortable, practical, and visually impressive.
Bespoke Joinery & Finishes
From custom staging and modular bars to statement lighting, branded features, and acoustic treatments, every element is designed and installed to suit your brand and audience.
Future-Proof & Flexible
We specialise in creating spaces that can quickly and easily be reconfigured—ideal for venues hosting a diverse calendar of events, from intimate gatherings to large-scale productions.
Compliance & Safety
All fit outs are completed in accordance with the latest building regulations, fire safety standards, and accessibility requirements—giving you complete confidence and peace of mind.
Consultation & Briefing
We start by understanding your vision, operational needs, and the types of events you’ll be hosting.
Design Integration
Our design team develops layouts and concepts that make the most of your venue’s potential, with 3D visuals to help you see the transformation.
Scheduling & Planning
We develop a clear programme of works that minimises downtime and ensures your space is ready for your next big event.
On-Site Delivery
Our skilled tradespeople handle every detail, from construction and installations to finishing touches—delivered on time and within budget.
Handover & Aftercare
We complete a thorough quality check, hand over your new event space ready for action, and provide ongoing support as needed.
Rische Group has delivered high-profile event space fit outs for hotels, conference centres, universities, corporate clients, and leisure venues across the North West and beyond. Take a look at our Projects page for inspiration and examples of our recent work.