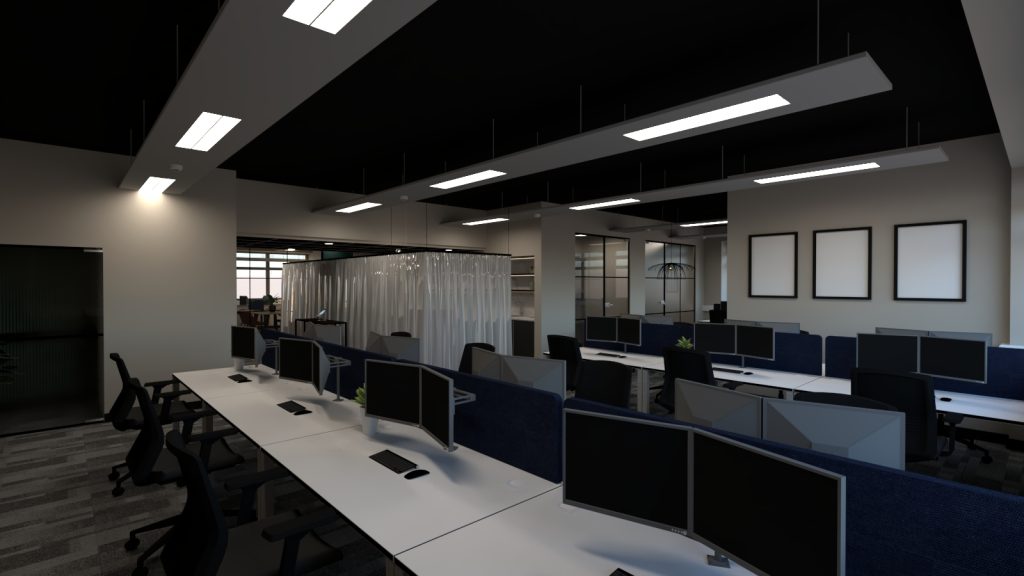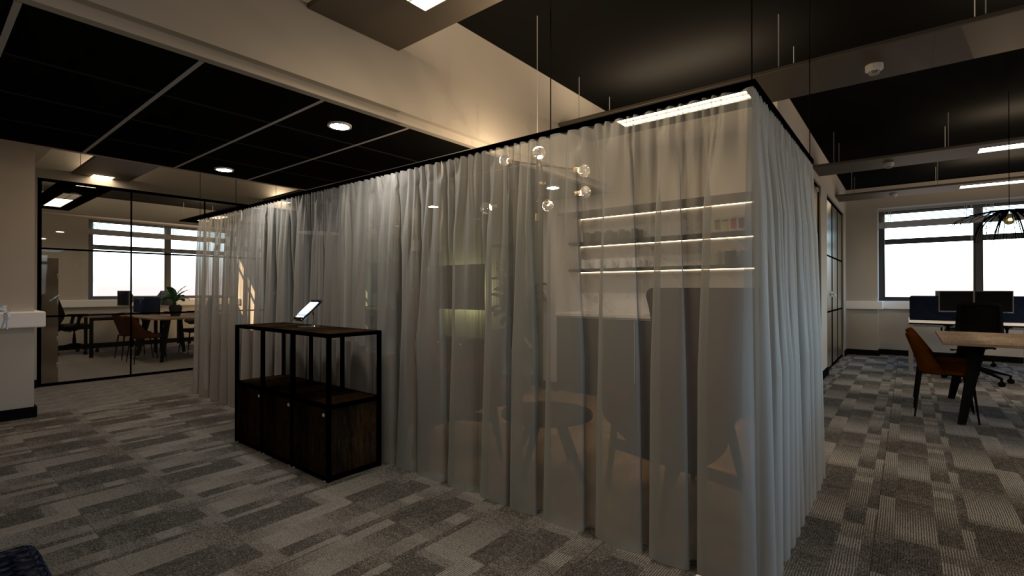Rische Group’s comprehensive office design solutions form the foundation of successful commercial CAT A, CAT B, and workplace refurbishment projects. Our expert team leverages industry-leading software including CAD, SketchUp, and advanced 3D rendering tools to create office spaces that are both visually stunning and functionally superior for modern business operations.

For property investors and landlords, we provide strategic office design solutions that maximise commercial asset value and marketability, creating flexible workplace layouts that appeal to a wide range of potential corporate tenants while optimising building efficiency.
For consultants and project managers, we offer technical office design expertise that complements your existing specifications, delivering precise documentation and visualisations that ensure smooth implementation of your workplace vision while maintaining compliance with commercial building regulations.
For end-users, we create bespoke office design solutions that perfectly align with your operational requirements, corporate brand values, and company culture, transforming how your business functions within its physical workplace environment.
Our comprehensive office design process includes initial workplace consultation and brief development, office space planning excellence, detailed visualisation and concept development, technical design documentation, and specialist design services covering corporate branding, office acoustics, biophilic elements, workplace lighting, commercial furniture, and office accessibility.

We begin by thoroughly understanding each client’s specific workplace objectives—whether that’s maximising office rental potential, implementing technical specifications efficiently, or creating a corporate workspace that enhances productivity and reflects brand identity.
For property developers, we focus on flexible office designs with broad commercial appeal and future adaptability. For consultants, we emphasise technical accuracy and buildability in workplace settings. For end-users, we prioritise employee experience and operational efficiency within the office environment.
Throughout the process, we provide implementation support including office specification packages, value engineering workshops, site inspections, and design adaptations responding to changing workplace requirements.
What sets our office design solutions apart is the powerful combination of cutting-edge technology and human creativity applied specifically to workplace environments. Our CAD expertise produces precise technical drawings of office layouts, our SketchUp proficiency creates intuitive 3D spatial models of commercial interiors, and our advanced rendering capabilities deliver photorealistic visuals showing exactly how workplaces will look upon completion. This design-to-build approach ensures that what we design can be built within budget and timeline, regardless of whether we’re working on a shell office space, an occupied workplace, or anything in between.