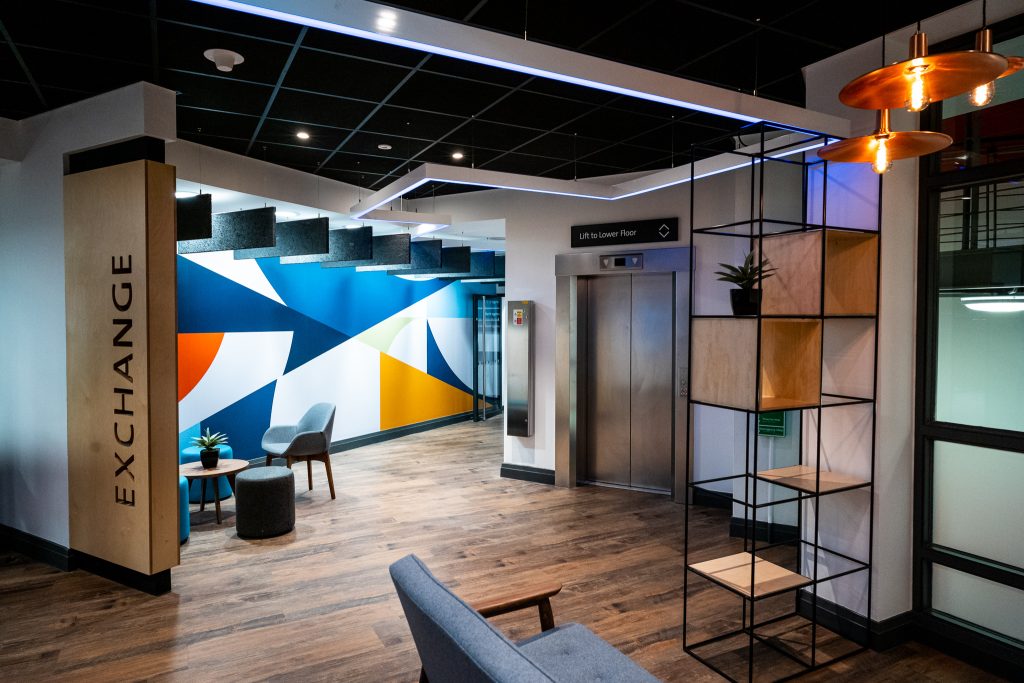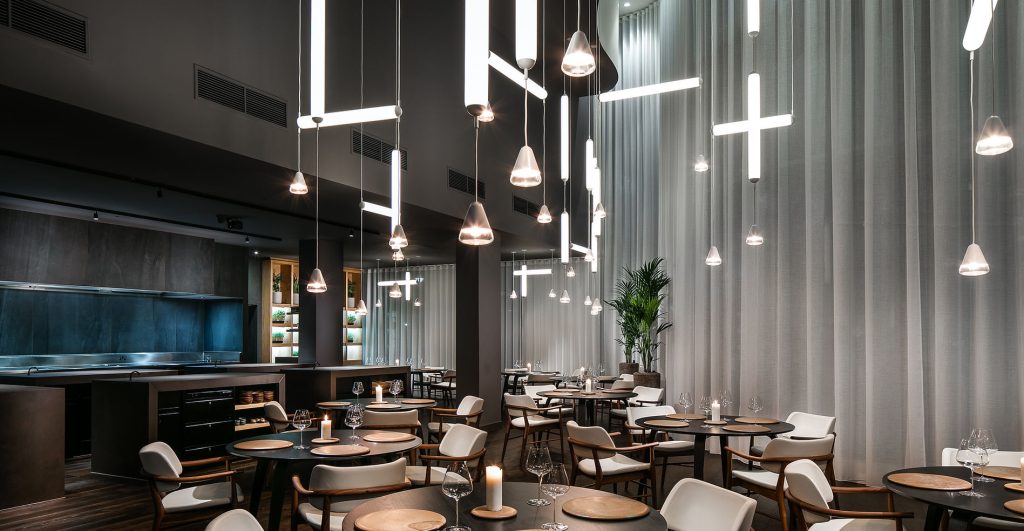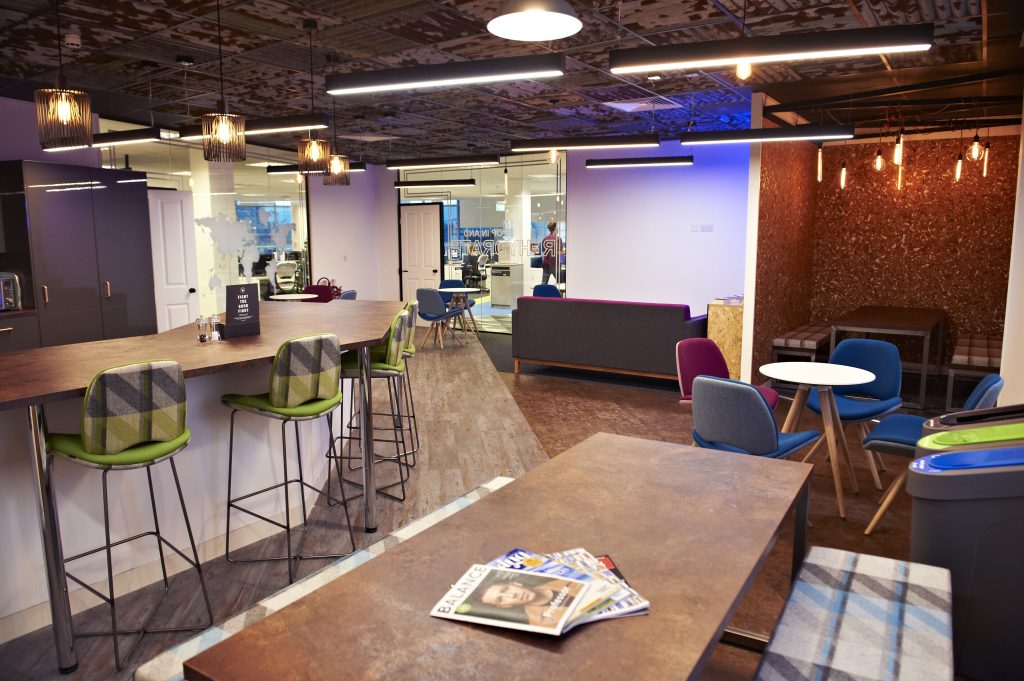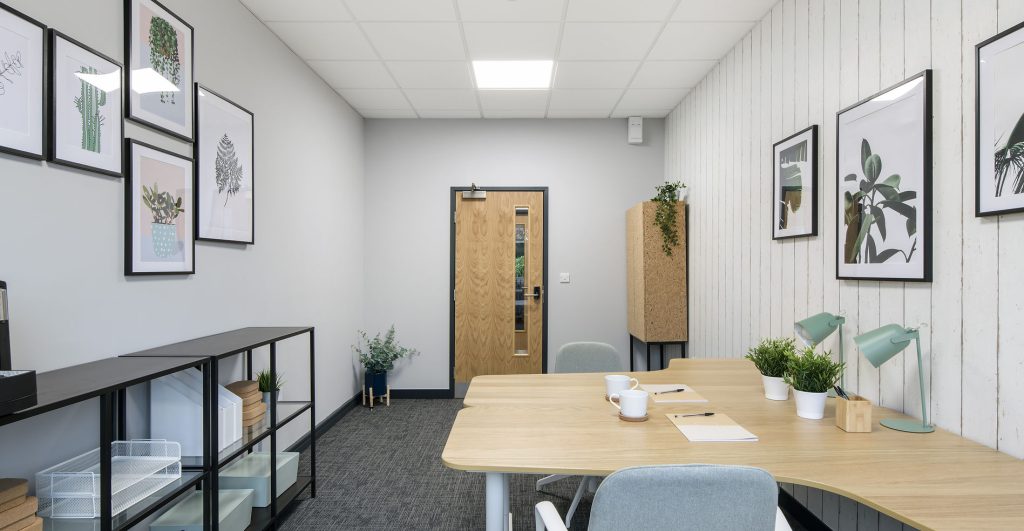MANCHESTER CENTRAL

Manchester Central is a Grade || listed building, formally known as ManchesterCentral railway station that was built in 1963 based in the heart of Manchester.Our brief was to overhaul the Exchange suite to encourage sales and bring it up-to-date with modern day design as the space was fairly vacant and in need of some life.It was also noted that Manchester Central’s famous clock located on the outerbuilding is a huge source of tourist attraction which encouraged the internal re-design to pay homage to its heritage.Alongside project partners ZSpace UK whom pulled on the need for change andaltered the dynamic space in keeping with the heritage and charm of the iconicvenue, Rische Group completed this project in budget and within the 28-dayschedule that was made possible by a number of Rische operatives.Brick slips and copper coated lighting were introduced to create an urban feel to thespace, coupled with lineage style flooring and lighting to represent the once bustlingtrain station to link each area together and form a sense of community.The design was in keeping with the building and Manchester but also offeredeverything that the conference centre needed. Colour adjusted lighting, palisadesand Hera acoustic panels gives industrial exposed ceiling with acoustic qualities anda unique design.
MANA RESTAURANT

Mana was once a huge manmade box of glass, steel and concrete. Located in themiddle of Ancoats, an area of Manchester that historically became a cradle of theIndustrial Revolution and as such, is still quite industrial. This needed to be transformed into a space where people could feel in touch withthe elemental forces of nature, the very ethos that embodies Mana.Simon Martin and his team wanted to create an informal dining experience, serving amultiple course menu to showcase the best of our islands produce at any time of theyear.It was therefore imperative that the design was minimalistic and earthy in order toreflect the purpose of the experience and place importance on the dishes which arethe feature of the restaurant.Designed by JRD in conjunction with ZSpace UK; Rische Group were set the task offitting out this incredible space.The double height ceiling was an obvious part of the buildings structure. In order tokeep in line with the design concept, Rische lowered this, creating a curved bulkheadwhich instantly made the space feel more homely.The curve in the ceiling creates movement, complimenting the 6m high curtains,ultimately reducing the harshness of the exterior. The installation of the curtainscreated a private restaurant in a bustling Manchester setting while allowing naturallight to pour into the space, striking a balance between nature and architecture.It was imperative that Rische built the ceiling strong enough to withstand the weightof the feature lighting as well as having specialised fire protection and insulation toprotect it due to the complexities caused by the car park situated above therestaurant.The boldly minimalist Puro-Single Brokis pendants were suspended from the ceiling.The diffused glow of the tubes elicits a dynamic ambiance which also provided apractical use for diners. An XAL ‘move-it’ track lighting system was also installed above the kitchen. Itsmagnetic component enables the chefs to move the lighting around to suit theiractivities.Porcelanosa sheet tiling was installed by Rische to add to the restaurants’ ‘earthy’feel as well as providing a practical use to protect the walls. The bar and waiterstations were bespoke made by Martina and installed by Rische Group.The herb wall situated in front of a feature dining table, provides Mana chefs withfresh herbs, each with their own compartment and specialised UV light to helpstimulate growth. After 8 weeks of hard work by all parties involved, Rische Group were able to deliverthis outstanding dining experience, unique to Manchester.In November 2019, Rische Group were awarded the ‘Bar and Restaurant Design’and the ‘Commercial interior project’ award 2019 at the Northern Design Awards2019 for our works at Mana.
CIRCLE RECRUITMENT

Employment specialists, Circle Recruitment, selected rischegroup to deliver itsambitious new office design and build in Media City, Salford.Our brief was to create a new and efficient office space that provides for internalgrowth, staff motivation and reflected a modern, cutting-edge company to existing,prospective employees and customers. With all of this in mind, we presented theidea of the space with a variety of different areas including one designed in the styleof a park, complete with benches and astro-turf.Circle absolutely loved the concept and felt it exactly fulfilled the brief. To deliver thisdream interior, a team of installation specialists worked around the clock to install anopen plan area, a boardroom, server room, informal meeting area with bespokelighting fittings and feature inlay flooring.Once the major work was completed, we turned our attention to the soft furnishings,which really brought the Circle Recruitment brand to life. Squashy Squarbie beanbags, wall art, park benches, post box and a pool table with branded felt added thefinishing touches to this modern and functional office space. Testimonial;“ We were aware that rischegroup had carried out impressive projects for BentleyMotors and Manchester’s Alchemist bar, so were definitely the best choice. It was asmooth process from start to finish. The rischegroup delivered on time, on budget,and the finished office exceeded our expectations. Demand to work at Circle hasgone through the roof and this is all because of rischegroup’s park design!” Steve Ricketts, Managing Director at Circle Recruitment
CAMPUS LIVING VILLAGES

Campus Living Villages Rische Group undertook a transformative interior fit-out project for Campus Living Villages’ (CLV) at their Head Quarters in Salford Quays. This collaboration aimed to create a modern, functional environment that not only met CLV’s operational needs but also fostered employee well-being and productivity. Campus Living Villages is a global provider of student accommodation, with a presence in the United Kingdom, Australia, and the United States. Their Salford Quays office serves as a central hub for managing various student housing facilities across the UK, necessitating a workspace that reflects their commitment to quality and community. Project Brief CLV sought to revamp their existing office to better align with contemporary work practices and to enhance employee satisfaction. The primary objectives included: Modernisation: Updating the office aesthetics to reflect a sleek, contemporary design. Functionality: Optimising the layout to improve workflow and collaboration. Breakout Space: Creating a dedicated area where employees can relax, socialize, and rejuvenate. Design and Planning Rische Group commenced the project with a comprehensive assessment of the existing space, engaging closely with CLV stakeholders to understand their vision and requirements. This collaborative approach ensured that the design would be both aesthetically pleasing and practical. Key design considerations included: Open-Plan Layout: Transitioning from segmented offices to an open-plan design to encourage communication and teamwork. Natural Light Utilization: Maximizing the use of natural light to create a vibrant and energy-efficient workspace. Ergonomic Furniture: Selecting furniture that promotes comfort and supports employee health. Implementation and Outcome The fit-out process was meticulously planned to minimise disruption to CLV’s operations. Regular updates and open communication ensured that any challenges were promptly addressed, keeping the project on schedule and within budget. Upon completion, the Salford Quays office was transformed into a dynamic and inviting workspace. The modern design elements combined with functional layouts have significantly improved daily operations. The breakout space, in particular, has become a focal point for employee interaction, fostering a sense of community and well-being. By prioritising client collaboration and understanding the unique requirements of the space, Rische Group successfully created an office environment that supports CLV’s mission and contributes to employee satisfaction. If you’re planning a fit-out, refurbishment, or warehouse relocation, we’re here to help. Contact Rische Group at 0161 877 6200 or email enquiries@rischegroup.co.uk to discuss your project today.
BENTLEY MOTORS – CREWE

Bespoke luxury car manufacturer, Bentley Motors, selected rischegroup to completethe refurbishment of its main reception, boutique and meeting rooms at its main UKproduction site in Crewe.Bentley Motors continuously invests in the latest design and manufacturingtechnologies at its UK production facilities in the relentless pursuit of both luxury andperformance. Every aspect of its cars comes under scrutiny and nothing is ever leftto chance.As a result it was vital that the aesthetics of its base in Crewe were designed andexecuted to the same exacting standards it applies to its vehicles.We were advised that Bentley’s reception area was one of the most important areason site in terms of representing its retail corporate identity.Showcasing the brand and business as a whole, the reception has a constant flow ofdaily traffic, acting as the main entrance for customers embarking on factory tours aswell as welcoming VIP visitors and board members. It also houses a boutique retail space that sells Bentley branded goods. Because ofthis, we had to ensure the renovation work caused minimal disruption to the day-to-day activity.Bentley Motors was so impressed with rischegroup that we were commissioned tocarry out further work on a number of smaller projects and, more recently, a majorproject for the Bentley showroom areas.
Bang and Olusfen

Exclusive audio and video manufacturer, Bang & Olufsen, selected rischegroup tocomplete the fit-out of its brand new North of England flagship store in Wilmslow,Cheshire.Bang & Olufsen produce beautifully designed products which can seamlesslyintegrate with a selection of household items. This means that, with the use of Bang& Olufsen’s bespoke technology, its customers can control everything in their homeincluding blinds, speakers, heating and televisions.The ProjectTo create this atmospheric and innovative environment, the rischegroup teamworked around the clock to implement a bespoke KNX intelligent building controlsystem, which was integrated with the space’s air conditioning, blind, audio and AVsystems to facilitate the full demonstration of the products on display. With theaddition of a state-of-the-art cinema room and solid oak herringbone flooring laid byartisan craftsmen, the rischegroup created an extra special space which Bang &Olufsen’s customers have come to expect from the luxury brand.It was important to Bang & Olufsen that the company’s corporate identity wasincorporated throughout the new space, and rischegroup worked closely alongsidethe Bang & Olufsen team to deliver this throughout the entirety of the design & fit-outprocess.Project Delivered on TimeThe fit-out was completed within the tight eight week turnaround time. The mainchallenge of the project was the poor condition of the space’s original flooring, whenit came to getting power and data to the required areas in the store. Innovativesolutions were devised to get around this problem, along with the task of amendingthe building’s exterior for the new signage.Throughout the entire project, rischegroup worked in close partnership with Bang &Olufsen’s industry-leading manufacturing partners to ensure that the fit-out wasdelivered seamlessly and in time for the space to be presented at its exclusivelaunch night.
BANC MEDIA

Banc Media are a thriving agency specialising in organic search, paid search andcontent creation for B2B and B2C industries. They help small businesses grow theirweb presence and large multinationals maximise their digital performance.Over the past decade Banc Media have grown in size, leading them toacquire bigger premises to house their expanding team.Rische Group were appointed to fit-out their new office space in Old Trafford,Manchester, accompanied by ZSpace UK as principle designers.The project was very much budget driven, placing importance on the specification ofproducts and materials used to ensure costs were kept to a minimum. Banc Mediawanted a quirky, homely space for their employees to enjoy.In order to stay honest to the design concept and ideas, Rische built partition wallsthroughout the space to create room for informal meeting areas, a breakout roomand a private office for both Directors. Glass partition walls were also installed toensure privacy while keeping a welcoming, open feel to individual areas. Furthermore, rustic wall paneling and wallpaper was used to add to the homely feel,accompanied by soft seating supplied by both Rische Group and a Banc Mediaemployee who hand crafted some items! Picnic benches were installed in thebreakout and kitchen area to bring employees together during lunch hours. A bespoke media wall made out of ply wood and a bespoke wall to house thepopular ‘tam-tam’ stool were features of the open office, providing employees withtools to hold un-scheduled meetings. Banc Media added personalised accessories tothe space to make the office their own.










