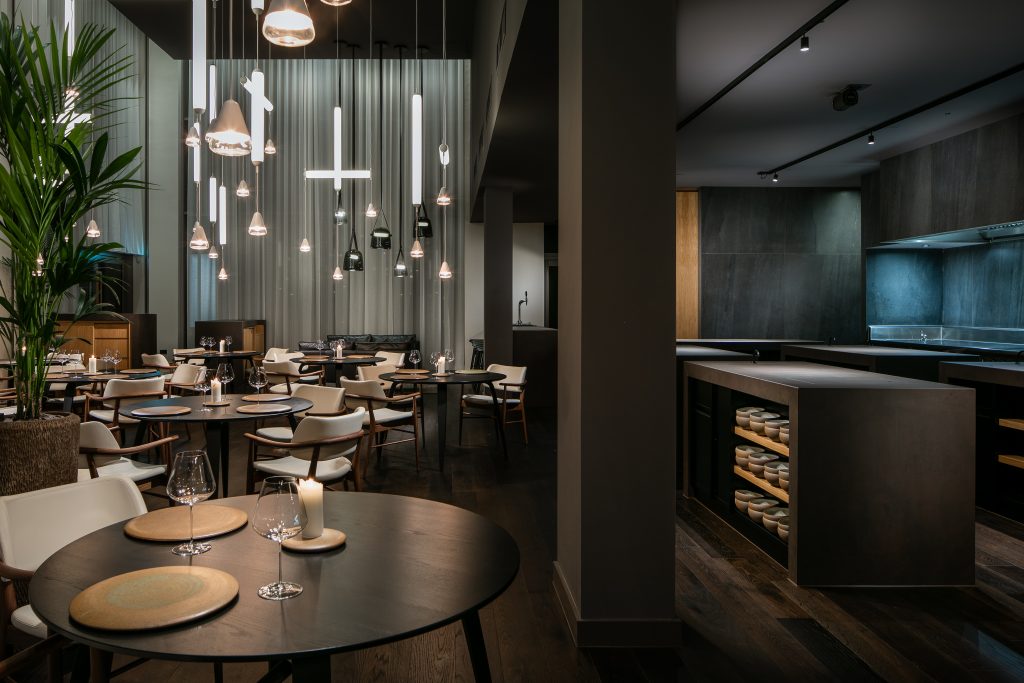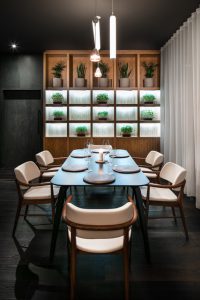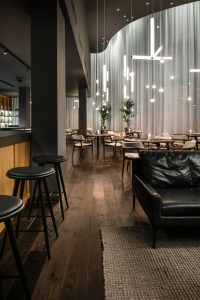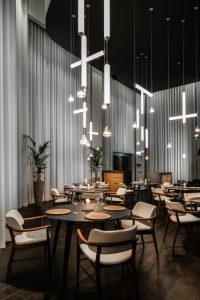



The double-height ceiling was a defining feature of the building’s structure. To align with the design concept, Rische introduced a curved bulkhead, reducing the scale of the space to create a more intimate and inviting atmosphere.
The curvature of the ceiling adds a sense of fluidity, complementing the 6m-high curtains that soften the industrial aesthetic. These curtains serve a dual purpose—enhancing privacy within the restaurant while allowing natural light to filter through, achieving a harmonious balance between architecture and nature.
Structural integrity was paramount, requiring the ceiling to be engineered to support the weight of the feature lighting. Additionally, specialised fire protection and insulation were essential due to the complexities posed by the car park situated directly above the restaurant.
Suspended from the ceiling, the Puro-Single Brokis pendants embody minimalist sophistication, casting a diffused glow that enhances both ambiance and functionality. Above the open kitchen, an XAL ‘move-it’ track lighting system was installed, allowing chefs to adjust illumination as needed through its innovative magnetic design.
To reinforce the restaurant’s organic aesthetic while ensuring durability, Porcelanosa sheet tiling was applied to the walls. Bespoke bar and waiter stations, crafted by Martina and installed by Rische Group, seamlessly integrate into the design.
A standout feature is the herb wall, positioned in front of a statement dining table. Each compartment is equipped with specialised UV lighting, enabling Mana’s chefs to cultivate fresh herbs on-site—an elegant fusion of sustainability and functionality.


