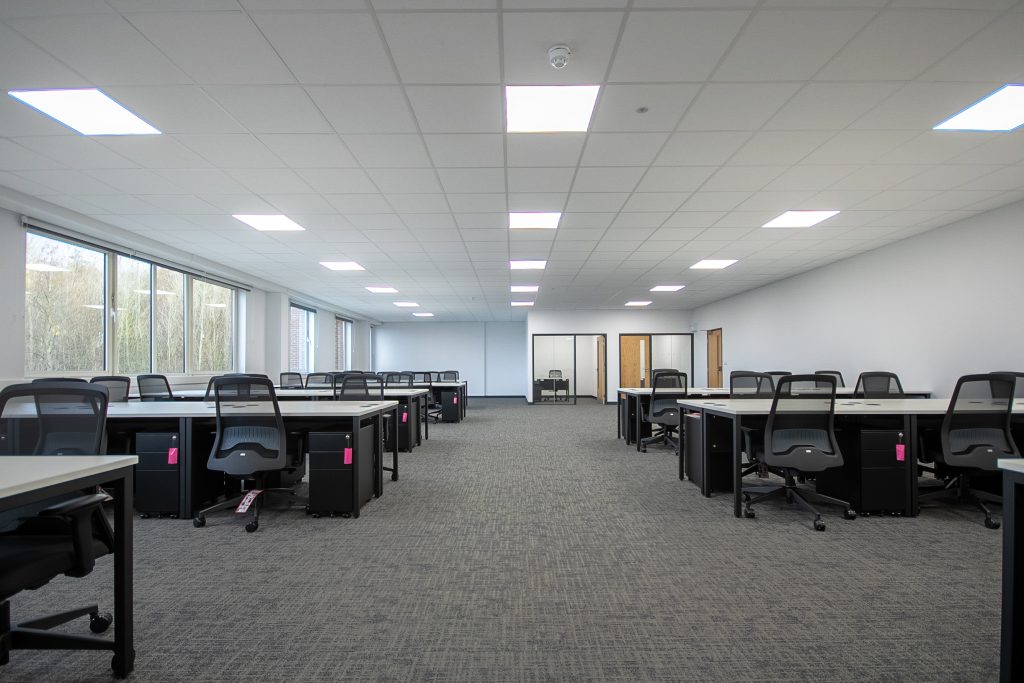



Project Scope and Challenges
The brief was to create a professional and welcoming environment tailored to businesses of various sizes. Our role as Principal Designer involved:
Challenges included delivering the project within a tight schedule while maintaining high-quality standards. With careful planning and collaboration, Rische Group successfully completed the fit-out, ensuring minimal disruption to the surrounding premises.l
Key Features & Solutions
Our comprehensive approach to delivered a thoughtfully designed workspace with strategically positioned offices that maximise natural light and spatial efficiency across all 35 units. The modern breakout and tea point areas create inviting spaces for informal collaboration and relaxation, significantly enhancing employee well-being throughout the facility.
The professional reception area establishes a welcoming first impression for both tenants and visitors, setting the tone for the entire building experience. We complemented these spaces with sleek meeting rooms and convenient locker facilities that accommodate the diverse needs of businesses operating within the complex. The upgraded bathrooms feature high-quality fixtures and finishes, elevating the overall comfort and convenience for all tenants.
Throughout the project, we implemented energy-efficient solutions including sustainable materials and smart lighting systems to reduce environmental impact while optimizing operational costs.
Project Outcome
The completed Bizspace Amber Court office fit-out successfully transformed an outdated space into a vibrant, flexible workplace tailored to modern professionals. The carefully curated design balances functionality with aesthetics, creating an inviting environment that aligns with Bizspace’s commitment to providing high-quality workspace solutions.
With positive feedback from stakeholders and tenants, the project stands as another successful delivery by Rische Group, reinforcing our expertise in commercial office fit-outs.